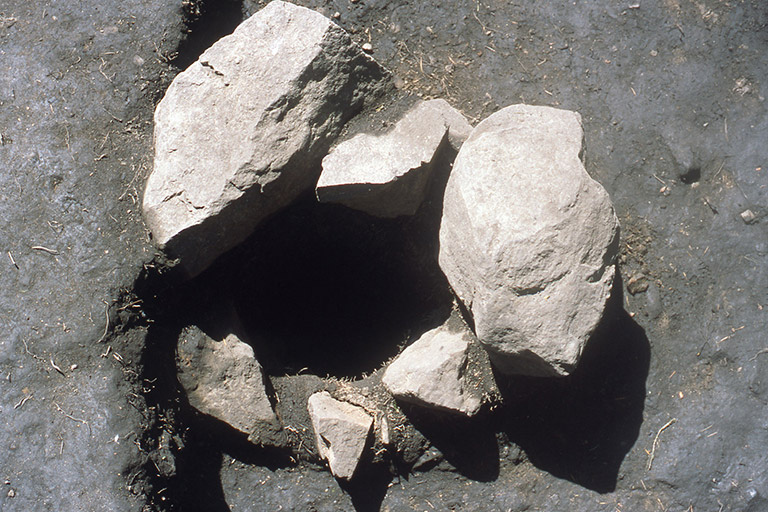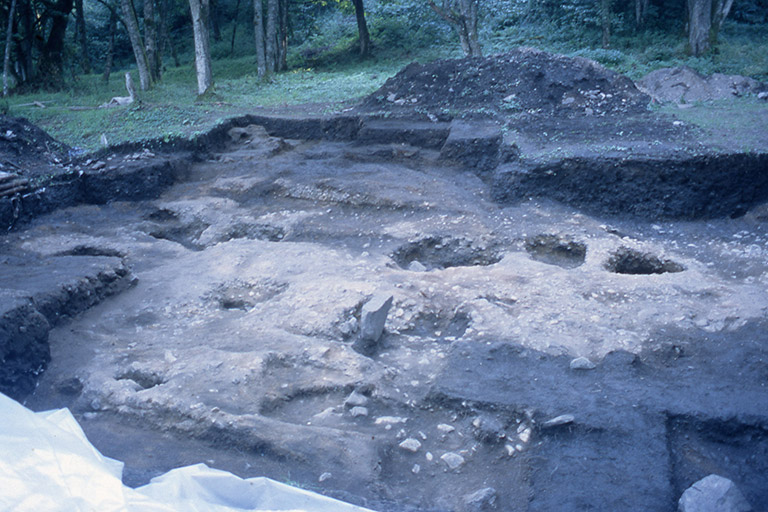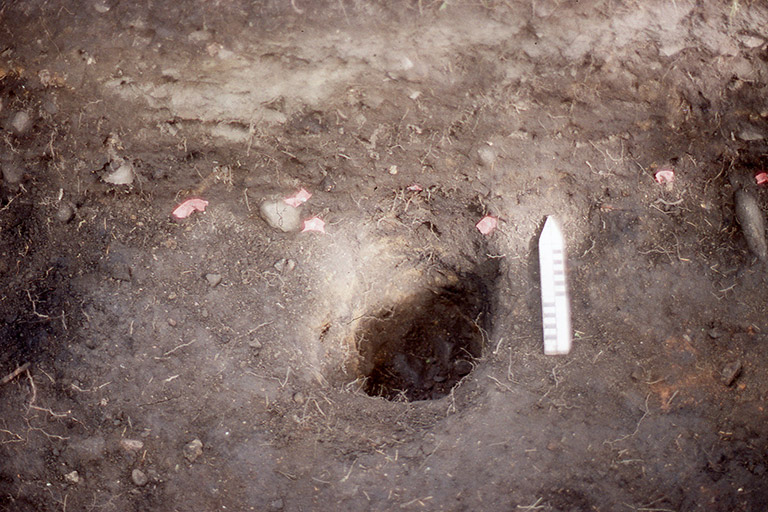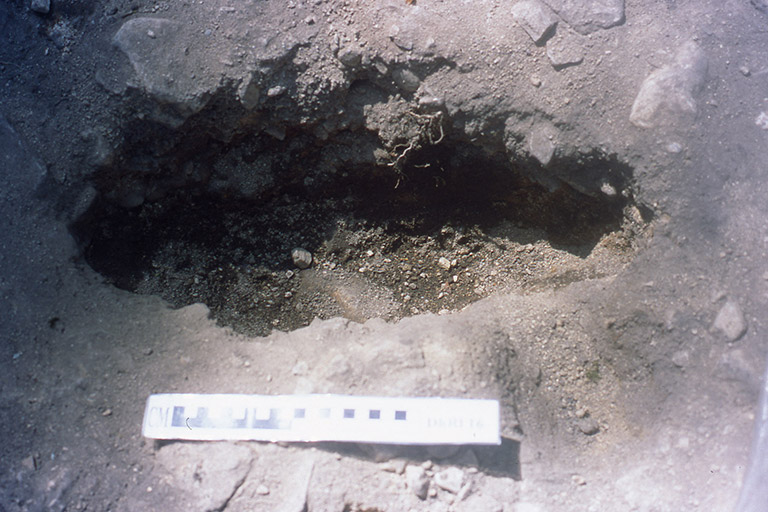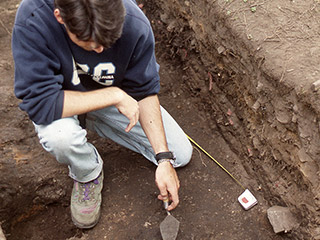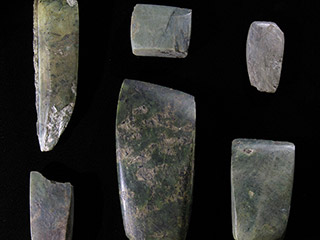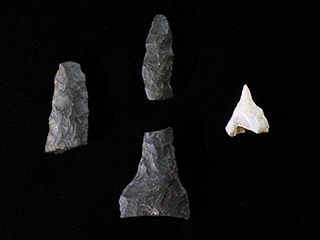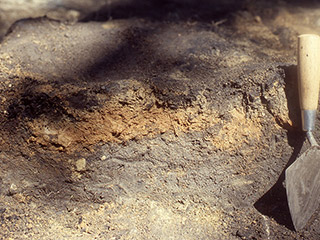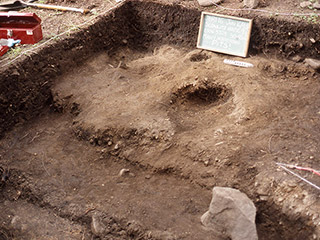Post Hole/House Post
In our ancient shed-roof houses, upright cedar posts were anchored into the ground around the perimeter. The front row was tall and the back row shorter. Planks were lashed along the outer face of these posts. Beams were lashed across the tops of the posts to support the roof. Smaller wall posts were ‘sandwiched’ between wall planks. Once this wood structure decays, burns, or collapses, what remains of the house is its post holes, pictured here. Some post-holes were large, about half a meter across. Some were lined with cobbles to assist with drainage and reduce wood rot. The pattern of post holes outlines the size, shape and orientation of the house.



